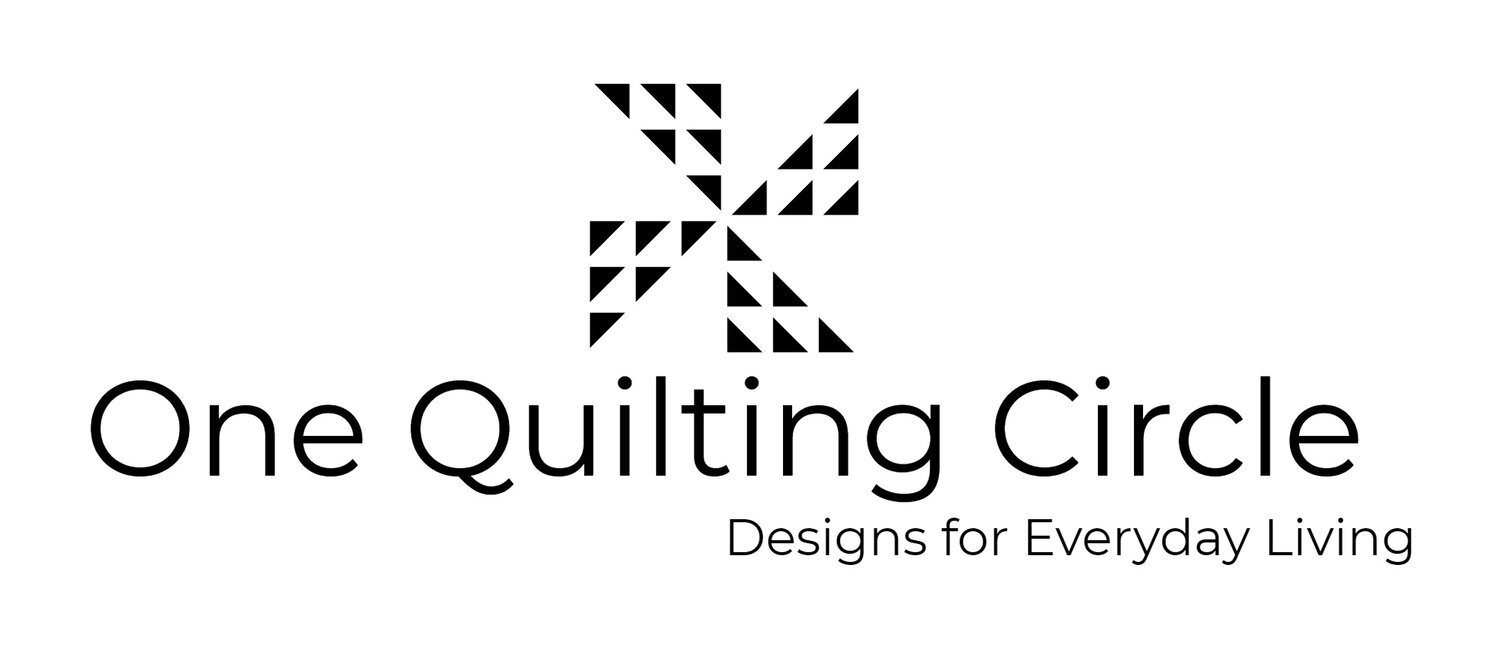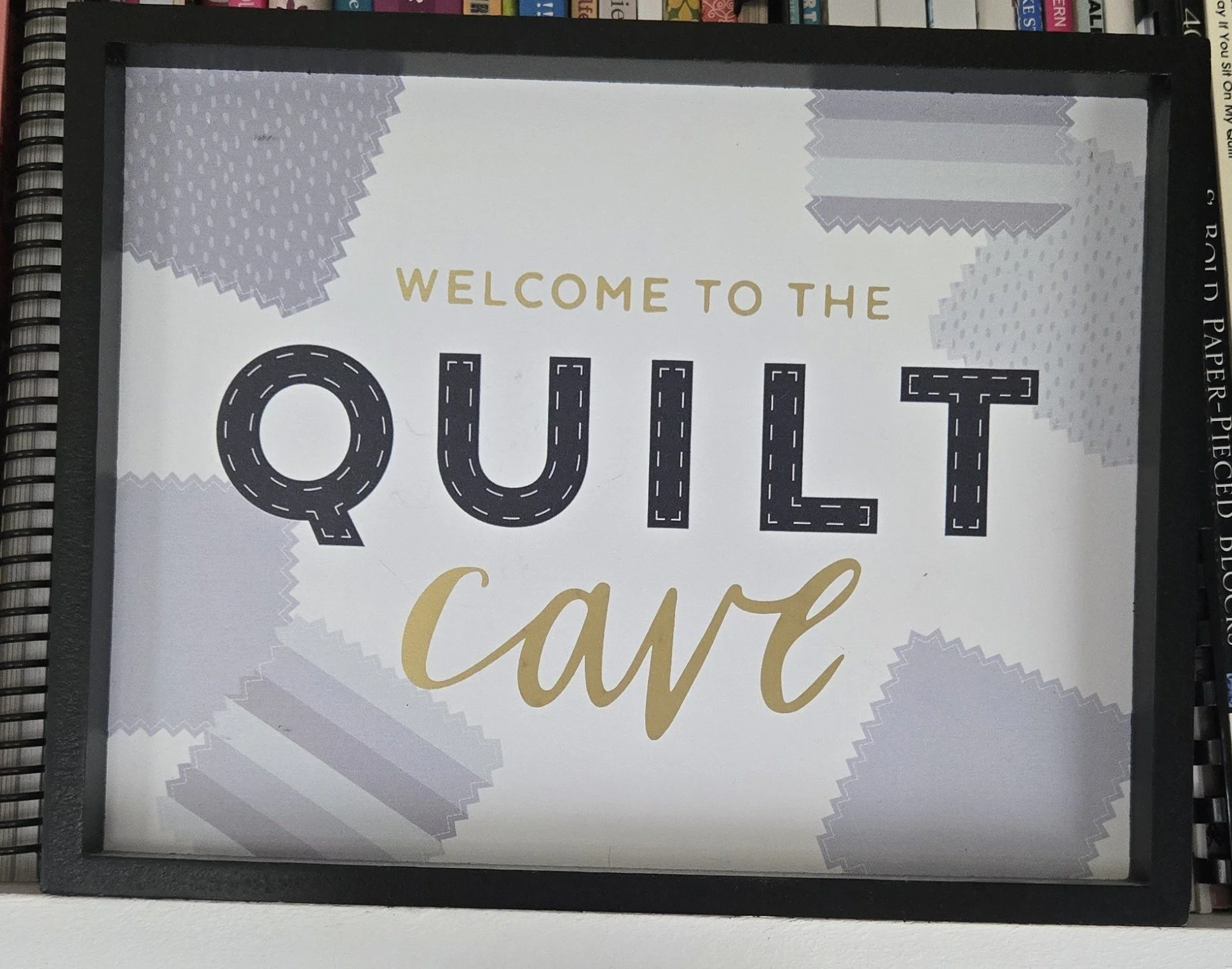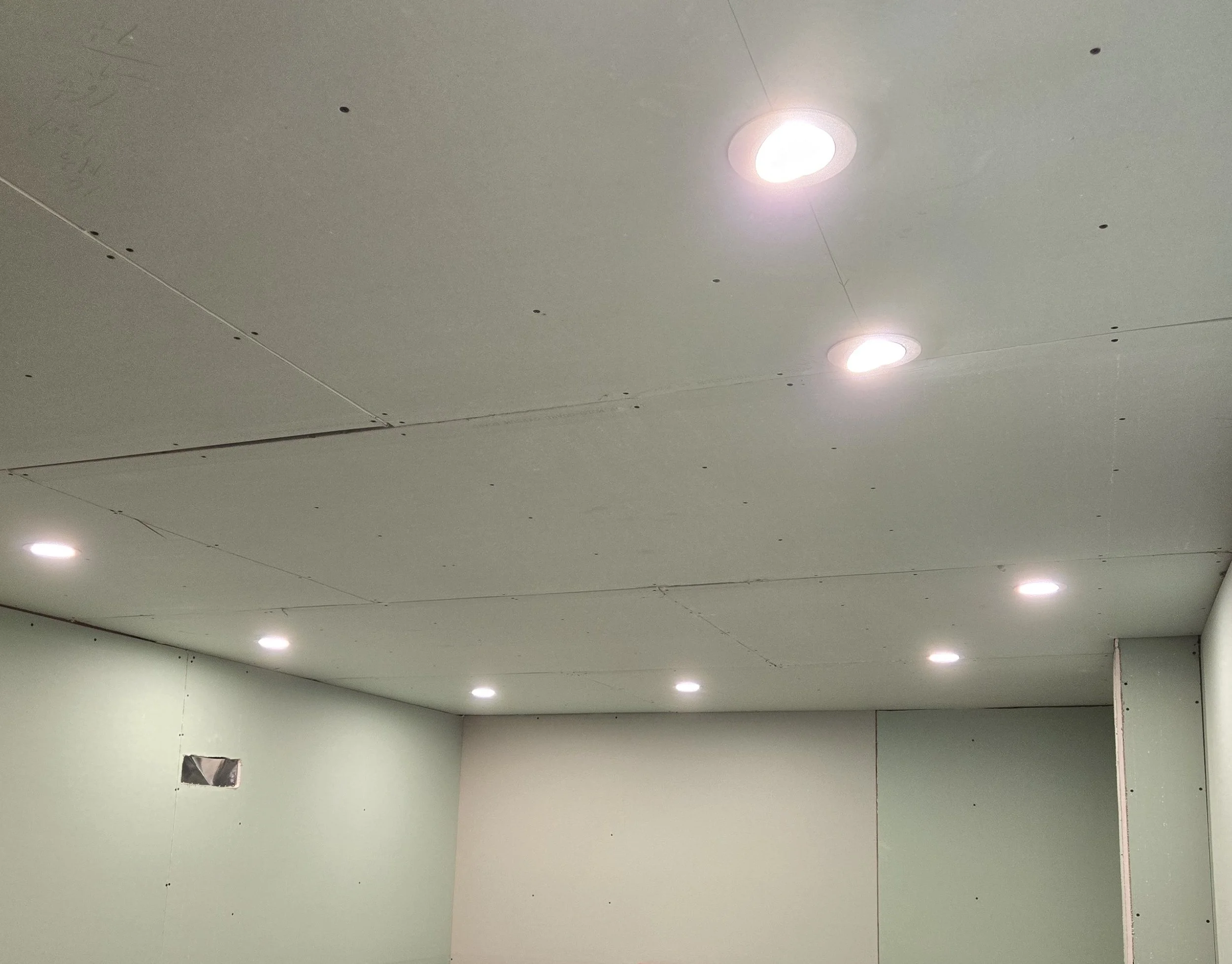Beware of Possibilities…
When you pick Possibilities as your Word of the Year, you never know what the universe will deliver to you. Let me just say at the outset that I will be running the 2026 WOTY past a committee. In my case – or should I say, in my husband’s and my case, our membership in the empty nesters group has been cancelled, and we find ourselves as part of a new demographic – multigenerational households. One of my sons is back with us, and his kids will be with us 50% of the time. It’s been an adjustment, and we’ve become good at clearing space to make room for more Pearls.
I really Do have a sign for this…
One of the first adjustments was how to carve space for everyone; some areas were easy to imagine, but others required more flexibility. After 15 years, my sewing room is being relocated to the basement (which is being finished) to make room for the boys to have a room here. As a Nana, this has been an easy decision – it’s light and bright and airy, perfect for two active boys.
As a quilter, it’s been a challenge to envision exactly what the new space would look like, because we literally began with concrete floor, walls and unfinished rafters. When it’s done (and we’re living through the ‘during’ phase now), it will be a fully finished room with walls, floors, lights, cabinetry, and so much fabric! I should state at the outset that we’ve owned this home for more than 40 years, and there’s never been a drop of water in the basement from snow melt. I would be far less apt to do this if that weren’t something we’re sure of.
I’ve heard of a blank slate, but this is ridiculous! This was taken on Memorial Day weekend.
As we went through this project, I became more than a little obsessed with making space in the basement - and the Cave. Every other time I’ve moved workspaces, it was always with the end game of getting a bigger space, and saving money. This version has been about redoing every aspect of the pieces of my room, and saving space where I can. Compromises have been made, and there’s probably more decluttering to be done.
Now, no room is perfect, and over the years, I’ve had a secret list running in my head — and indeed, on my phone - the Blue Sky List. This is the what if money/time/space was no object…what would you change.
As I made the revisions as to what ultimately became the floor plan, I kept these items in mind.
I wanted (if at all posssible) to have a design wall which is 2 sheets of insulation board wide, not just the 1 I have. Insulation Board is the best solution to a design wall hands down, and I have found myself wishing mine was bigger. That was the first item on my to do list, and as my husband, my son and I have laid this room out, that was the first item they found space for.
I wanted a closet which has adjustable shelving in it. There’s a lot of storage built into this layout, and I’ll be able to tuck a number of items away in my space. Plus, we don’t want to revisit this in 6 months.
My quilts. At the beginning of this project, my completed quilts were stored away in closets and cedar chests throughout the house, and I wanted to have them all together in one space so that I can reference them. This new plan has that as a big part of it. It’s amazing what happens when you learn to ask clearly for what you want.
The primary fabric storage won’t be on an Ikea unit, but in cabinetry designed to be deeper to accommodate fabric better. It’s been described as a fabric pantry - and frankly, he had me at pantry. The Ikea units will be repurposed to another family member, and that’s always as I intended. I will say that considering that they were bought used on FBMP, they have stood up well over time. Better things are ahead!
I will continue to fold and store my yardage using the ruler fold method. I actually pondered whether moving to comic books would be a more efficient use of space, but I’ve decided against that.
I realized as I pondered this new layout that as much as I love the current setup, I don’t love the main work triangle of cutting/sewing/pressing. There really isn’t a great pressing station in the current setup, and as much as I absolutely adore the Big Board I brought home earlier this year, there really isn’t space for that to be setup full time. I have worked out a permanent pressing station that will live in the new space, and there’s a space in the Cave for the Board to be setup when needed. When it isn’t in use, it will be tucked away in the closet.
I don’t even think about whether there’s another craft room in my future.
The same space, but this is Labor Day weekend, and there’s a lot of light.
I have the big component pieces - either here or coming soon - ready to go into the space. A lot of the micro organizing will be done after all the pieces are in place, and that’s most likely going to be later this fall, when I return from Houston. I have spent the summer in the sewing space working on current projects and endlessly scrolling Instagram and Pinterest. At the end of the day, what won’t fit won’t fit - and I will deal with it.
This project is running in the background of what’s been going on here during a very busy and complex summer, and as we get closer, I’ll be posting a few updated photos along the way. Up until now, it hasn’t been a very compelling social media story, but I’m optimistic that better content is coming.
A shout out (or a nod) to those quilters who participated in the IGQuiltFest2025 project on Instagram…because Day 4 was a challenge of Show us Your Space! If one of my sayings is Inspiration is everywhere…finding this was like Christmas morning.
I’m sorry that I’ve been away so long, and I look forward to returning to blogging more consistently. It’s a Possibility!



